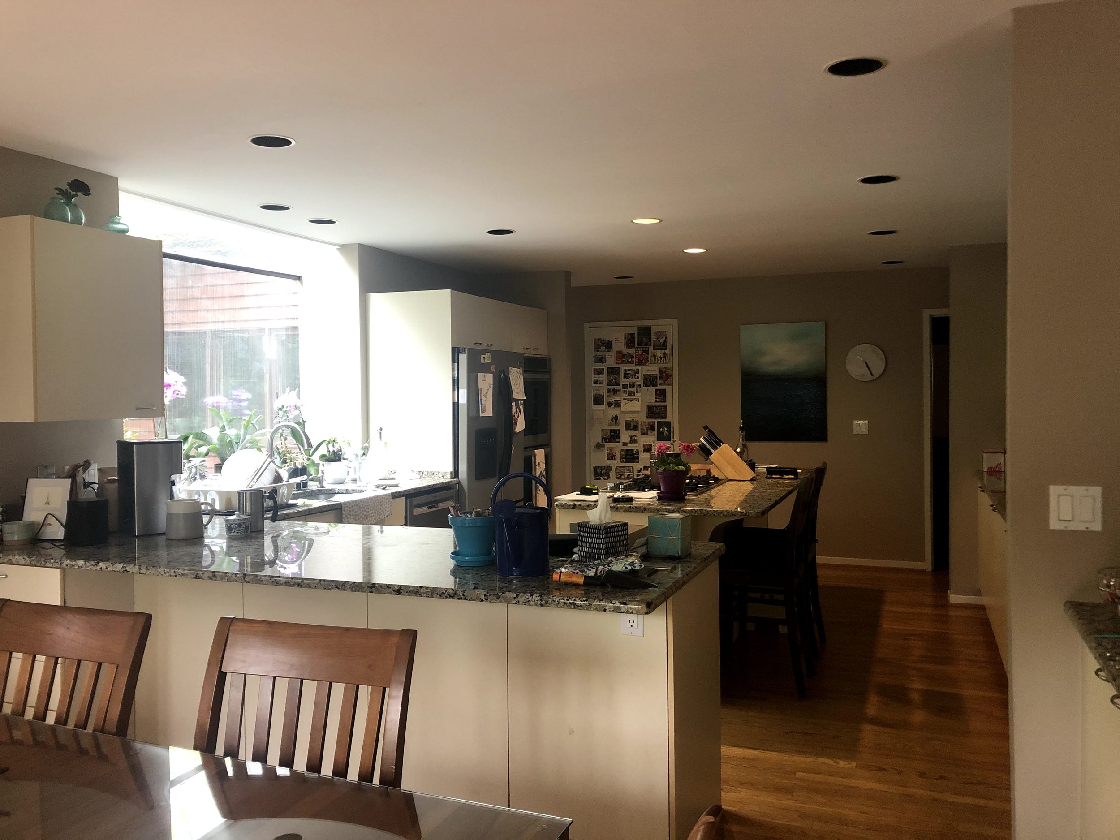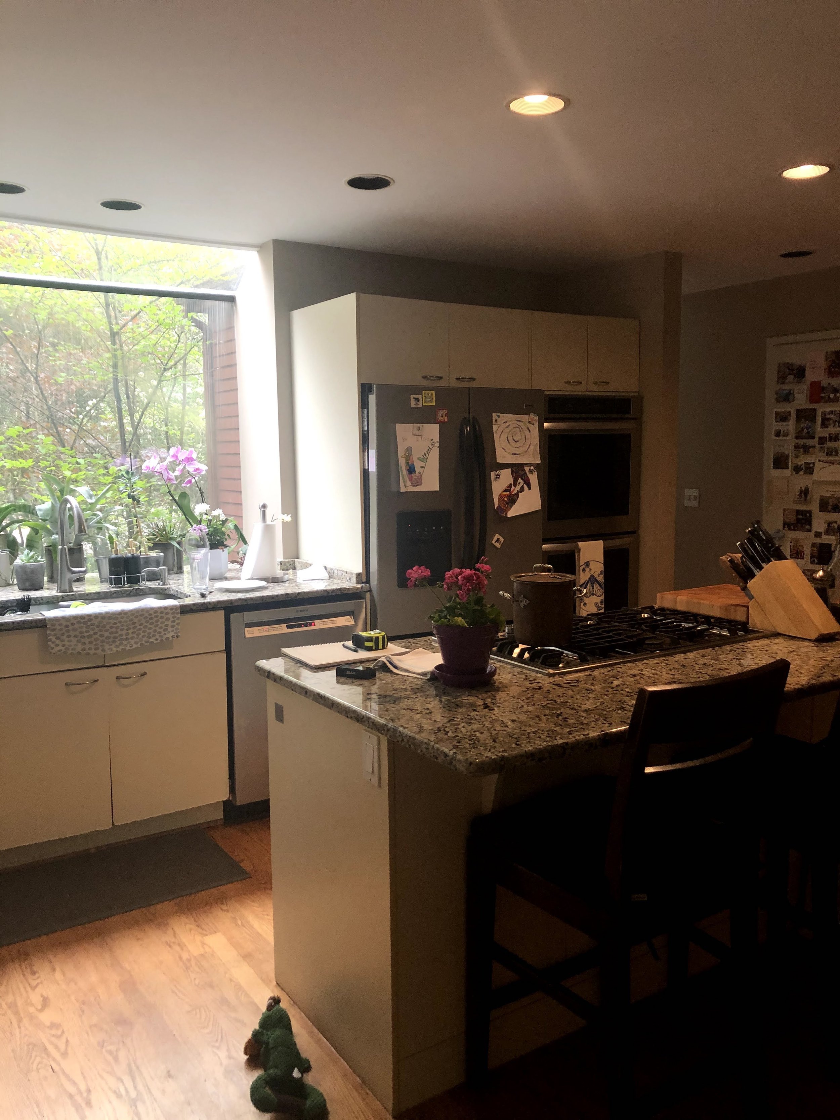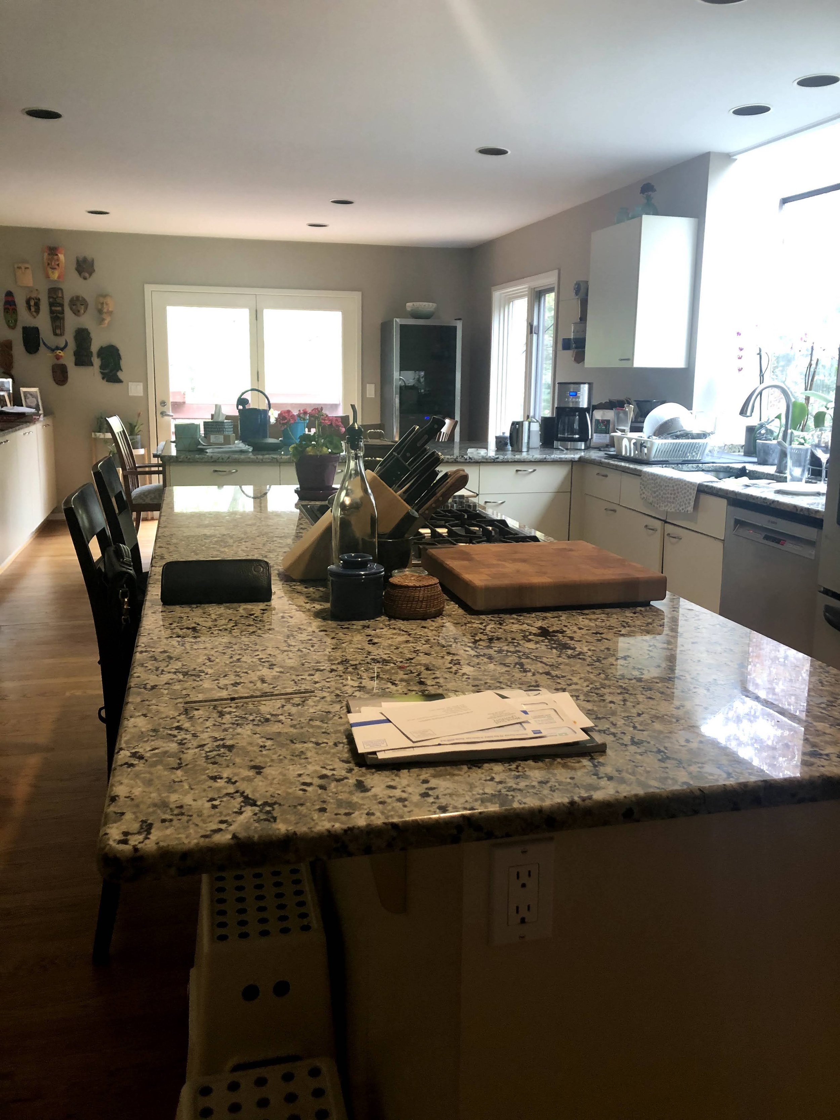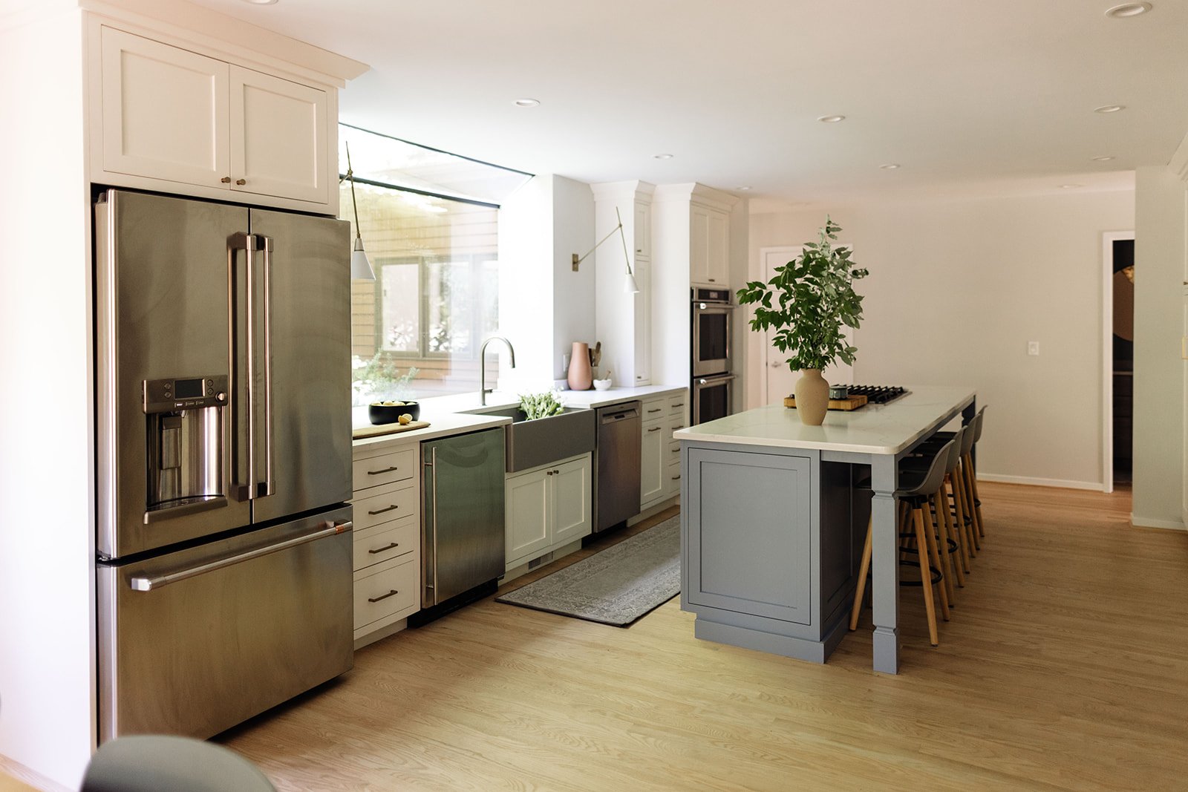
PROJECT DETAILS
ROLE
interior design
LOCATION
ann arbor, mi
PARTNERS
expo kitchen & bath - cabinetry
robert stricklen construction - build
lindsey billings - photography
Keeping the sink and range top where they were helped simplify this Ann Arbor kitchen renovation, the rest is anything but. The once very beige dark kitchen lacked functionality for this newly blended large family. Removing the peninsula and doubling the size of the island created space for all four kids to sit and eat breakfast, while making the eat in dining area more included into the overall kitchen space.
Chic modern sconces flank the amazing greenhouse window that was once overlooked. Inset cabinetry in a soft white and beautiful blue with intricate millwork bring a traditional feel to the kitchen minus any stuffiness. Plenty of inclosed storage allow for clean counters and hidden appliances while the glass fronts and open shelving showcase the handmade backsplash from Pratt & Larson and personal objects.










